|
|

December 2, 2004 |
The
staff of the general contractor taking ownership of the project. |

December 2, 2004 |
The empty forms are stabilized
with bracing in preparation for pouring the walls, that is, filling the
forms with concrete. |

December 2, 2004 |
This is the view through the
master bedroom window. It will be better without all the bracing! |
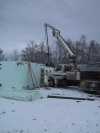
December 3, 2004
|
The concrete is pumped from the
supply truck to the required location at the top of the forms. The
forms stay on the wall after it has cured, providing interior and
exterior insulation.
|

December 3, 2004 |
More pouring.
|
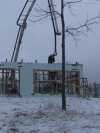
December 3, 2004 |
More pouring. This step makes
the project even more real!
|

December
|
After clearing out the bracing,
the framing of the interior walls takes place.
|

December
|
Diane walking along the main
corridor, real and perceived.
|

December
|
The view from the study space,
through the second bathroom to the main living space.
|

December
|
View from the study to the great
room.
|
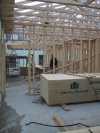
January 5
|
The roof trusses arrived before
Christmas but weather and holidays kept their installation from
starting until the new year. You see the plywood for the roof ahead of
you.
It was a cold day on the
5th, but the previous day was spring-like. Even on the cold day the
framers were working with bare hands. Just holding the camera to take
these pictures made my digits ache for a half hour!! |

January 5
|
With the roofline defined, the
structure starts to take on a real presence from the shoreline, as this
and the next couple of images show.
|

January 5
|
The windows are big.
|

January 5
|
And the access through the
garden doors is generous.
|

January 5
|
More framing ... it is possible
to get a sense of the individual spaces now, although the kitchen is
not yet framed up.
|

January 5
|
Photographer inspired?
|

January 11
|
This is a view from the road
just before entering the property. A black roof will not be too obvious
from the street.
|

January 11 |
The garage with the roof deck in
process.
|

January 11 |
The temperature was about
-8 C.
|

January 11 |
Today the pump had been
installed, readying the well for pumping when the hydro is hooked up.
|

January 11 |
The shapes and the volumes
become more evident now. The gable is being built using the on-site
stick method, unlike the rest of the roof support which was pre-built
trusses.
|

January 11 |
This is the first ice on the
shore this year. It is hard to believe that the lake might freeze over
this year.
|

January 11 |
In the same way that the volumes
and shapes are defined in the outside views, the interior spaces are
also taking shape.
|
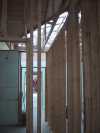
January 11 |
Each day there is a new
definition of the space, leading to anticipation of how it will be used.
|

January 16
|
The garage is wrapped, and
strapped as is the north side of the structure. The ice protector is
starting to be installed on the roof. The bundles of shingles are on
the roof waiting for the roofer. It has been very cold, with wind chill
down to minus 25, so it is not surprising that the progress has slowed.
|

January 16
|
Today was the first time the
lake had iced over. Very thinly, but iced over. The water birds were
quite distressed at this occurence.
|

January 25
|
Much to my surprise when I
visited the site today, after a week's intense cold and two snowstorms,
the roofers had installed the shingles. They are known in the industry
as "hurricane" shingles, by brand, Weathertite" and are not usually
found in this part of the country. We found about them only by chance
and there is a limited supply since they were introduced to only to
maintain a supply in building materials yards when another variety was
in short supply. This is the better shingle. Shadow Black is the name.
|

January 25
|
The kitchen is a complicated
space for framing with its pass-throughs, half-height walls, etc. and
additionally complicated by the presence of a notional kitchen drawing
that the builders were looking at and modifying the original drawing
projection somewhat. However, a review this morning got things
straight. Looking west to the living room.
|

January 25
|
Richard Harper of Kitchen Kraft
arrived while I was there this morning. He is the
neighbour to the north, and is looking after the kitchen design, etc.
Looking east to the bedroom.
|

January 25
|
The first windows installed are
in the gable. The black Obsidian looks very handsome. The windows are
by Weathershield, supplied by The Window Center in Kingston. Not quite
the Mercedes of windows, but very close.
|
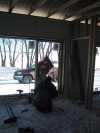
January 26
|
The windows were delivered this
morning at 10 a.m. By 2 p.m. they were almost all installed.
|

January 26
|
The installation of the windows
makes a major difference to the interior especially when the
outside temperature is 12 C below, and the wind is adding another 10
degrees of wind chill!
|

January 26
|
Glazing in the windows adds
reflection to the effect of the facade.
|

January 26
|
The whole view of the facade
with windows installed.
|

January 26
|
This is the view from the
interior of the dining room.
|

January 27
|
The fall of boulders on the
beach is covered with ice and snow, save a few. This has been a very
open winter until now.
|

January 27
|
Looking to the west
mid-afternoon.
|

January 27
|
Looking to the east
mid-afternoon.
|

January 27
|
With all the windows in, it
really does look like a house from the beach.
|

February 3
|
Finally Wendy and David, my
close friends, come to the site.
|

February 3
|
Off the shore the ice buckles up
and pushes over the ice in the shallows.
|

February 3
|
More ice. The temperature was
about 4 degrees C. today. Is this a bishop or a rabbit? The ice
was thrown up in a variety of shapes and sizes. What do you think? |
>>>>>>>>>>>
|
Go
to the Next Page
|
<<<<<<<<<<<
|
Go
to Previous Page
|









































