|
|

February 3
|
Finally Wendy and David, my
close friends, come to the site.
|

February 3
|
Off the shore the ice buckles up
and pushes over the ice in the shallows.
|

February 3
|
More ice. The temperature was
about 4 degrees C. today. Is this a bishop or a rabbit? The ice
was thrown up in a variety of shapes and sizes. What do you think? |
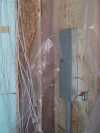
February 11
|
The electrical panel is powered.
See below. The electrical contractor is MURCAM.
|

February 11 |
Finally the line is pulled from
the pole to the house. The duct filled with water and had to be thawed
to let the cable to be pulled through for about 200 feet underground.
|

February 11 |
The line is pulled from the pole
to the metre base.
|
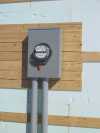
February 11 |
Hydro One controls the
installation of the metre. It has taken a long time to get to this
point. I started talking to them in July. Jim Manion managed to get the
project through the bureaucracy, stage by stage.
|
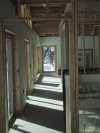
February 11 |
The design has a major central
east-west
axis with windows at either end. This is looking west from the bedroom.
|
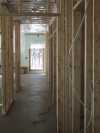
February 11 |
The design has a major axis
along the interior of the front facade. This is looking from the
bedroom.
|

February 11 |
Roughing in the plumbing
requires a close attention to the specifications of the parts.
|

February 11 |
A slight mismeasurement by
Fallarc on the plans and this is the adjustment to correct it. The
plumber is working on the rough in for the kitchen sink and dishwasher.
|

February 11 |
The fireplace on the west wall
is turning into a feature.
|

February 17
|
The water in the Gap between
Amherst Island and the eastern end of Prince Edward County opened up
today, and remained open for a few days before the plunging night
temperatures closed it up again. The ice must be very thin out there.
|
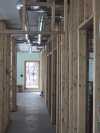
February 18
|
Looking west from the bedroom
entrance along the east-west axis reveals the ductwork for the heat
recovery and ventilation unit. The ductwork will be enclosed in the
dropped ceiling along the corridor and in the kitchen. The previous
week saw the plumbers and the electricians roughing in there part of
the project in anticipation of drywalling.
|
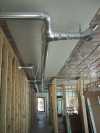
February 18
|
Looking east toward the bedroom
entrance with the HRV ducting in place.
|

February 18
|
Contemporary consciousness of
energy conservation has changed the attention to details like these. No
heat is going to be lost through leakage at the seams!
|
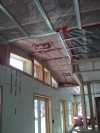
February 18
|
The vapour barrier has been
installed throughout, and the strapping for the "boarding" (A.K.A
"drywalling") of the walls is in the process of being put in place. The
gable is complete, showing the care taken to seal off the electrical
boxes for the track lighting . When this stage is complete and the
Electrical Safety Authority has made its inspection of the electrical
rough-in, then the insulation can be put in place, at which point it
will be possible to heat the space while the rest of the work is taken
to completion.
|
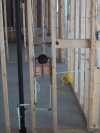
February 18
|
The shower valve and associated
plumbing for the second bathroom. The combination of copper and plastic
piping is the norm now.
|

February 21 |
Finally the plywood barrier is
replaced with the entrance door. In addition it is possible to see the
flashing installed over all the windows on the north side, the
conventional front, but our "back" ... the water side is always the
front!
|

February 24
|
A great step forward. With the
ceiling insulation in it will be possible to heat the space with
temporary heaters until the radiant floor is operational. The
insulation closed the interior off from all outside noise, and the
acoustics improved dramatically ( all the workers on the site must have
a radio on to contemporary music). Today the fireplace installers were
on site, but the camera battery gave out so they will have to be
included in the next batch of images. The supplier is Renewable Energy
of Plum Hollow in Kingston.
|

February 24 |
The insulation is "green",
recycled cellulose. And with all the wires makes a good photograph
(needs better composition, though!).
|
March 24

|
The "boarding" has finally
started. The last month was consumed with getting all the behind the
walls things completed -- sound system, alarm system, and just
generally getting all the details of cabinetry and other finishes
decided. The drywall folks were late in starting, being in high demand.
|
March 24

|
The "board" is large dimension,
54 inches by 12 feet. It covers a lot, but it is heavy to move around.
The west end of the living room is looking good. One never knows until
this stage is reached.
|
March 24

|
The gable from the interior
fulfills the function of a "chimney" to vent any excess heat in the
summer and draw cool air in from the cool side of the house, either the
north or the east. Passive solar requires the occupant to "run" the
house to keep it comfortable without using a lot of expensive air
conditioning. |
| >>>>>>>>>>>
|
Go to the March page.
|
<<<<<<<<<<<
|
Go
to Previous Page.
|























