- Clicking on the small image to the left will bring up a
larger version.
- To return to this page use the "Back" button on your
browser.
- To return to the PREVIOUS PAGE.
|
March 24
 |
The "boarding" has finally
started. The last month was consumed with getting all the behind the
walls things completed -- sound system, alarm system, and just
generally getting all the details of cabinetry and other finishes
decided. The drywall folks were late in starting, being in high demand. |
March 24
 |
The "board" is large dimension,
54 inches by 12 feet. It covers a lot, but it is heavy to move around.
The west end of the living room is looking good. One never knows until
this stage is reached. |
March 24
 |
The gable from the interior
fulfills the function of a "chimney" to vent any excess heat in the
summer and draw cool air in from the cool side of the house, either the
north or the east. Passive solar requires the occupant to "run" the
house to keep it comfortable without using a lot of expensive air
conditioning. |

April 6
|
The garage doors are installed,
although the installers mismatched the colour by a small degree. They
will be back!
|

April 6 |
The break in the weather makes
it possible to do the parging to protect the exposed insulation at the
grade level.
|

April 6 |
The siding, Eastern cedar, is
now on site after a considerable delay. It is being supplied by
Loyalist Forest Products, near Tamworth. The siding will be stained a
dark olive colour.
|

April 6 |
The final stages of boarding and
the start of the taping and mudding.
|
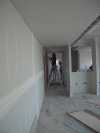
April 6 |
The boarding and taping is being
completed by the Paul Brothers. View from the study door along
the interior "corridor".
|

April 6 |
Derek Dowling, the project
supervisor for Wemp and Smith, and Richard Harper of Kitchen Kraft
(Kingston) confirming the kitchen counter measurements, viewed through
the dining room from the bedroom door.
|
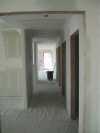
April 6 |
The sanding is completed. Now
for the clean-up to prepare for the painters.
|

April 11
|
The siders have progressed to
the front, working in the gable area.
|

April 11
|
Self-explanatory.
|

April 13
|
This is the final colour for the
ceiling and the walls -- hazy skies, Benjamin Moore's Collection Series.
|
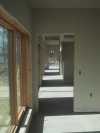
April 14
|
The protection of the floor has
been removed in anticipation of the staining stage.
|

April 15
|
The floor staining contractor is
Set in Concrete from Coburg, Ontario.
|
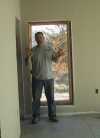
April 15
|
Bob Engelbert is "Set in
Concrete".
|
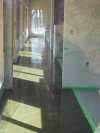
April 15
|
View along the window corridor
from outside, through the east window. The floor is masked in areas
where the stain will be lighter in colour. This green colour will
transform into Malay Tan by Kemiko.
Problem: the stain did not take. Another strategy will be followed to
get a surface that will stain. The problem seems to be that the
trowelling was too "thorough" and the sureface became too "tight" to
absorb the acid properly. Wait for the next instalment. In the meantime
the other trades will finish their work and Bob will come back in when
the materials and his schedule permit in early May. Much
disappointment all around.
|

April 15 |
The siding is completed, leaving
the trim and the shade device to be installed next week. We are very
pleased with the way the siding has turned out. Of course, that is
because it is the most visible aspect of the house, but we are very,
very pleased with all the other aspects of the house too!
|

April 21
|
The siding trim has an elegant
half inch moulding. This corner is an indication of the high quality of
the work done by the siders.
|
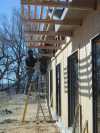
April 21 |
The shade device is very
pragmatic in its design and fabrication -- done on the spot. It can
serve as a trellis for vines if necessary to keep the summer sun from
heating up the house too much.
|

April 21 |
The siding team at work.
|

April 21 |
Under the gable, the shading
device is supported by cables.
|

April 21 |
The shade device will throw a
dynamic shadow on the facade and on the interior as the sun moves
through the day.
|

April 21 |
The other "water feature" -- a
springtime bog to the east of the house. It is a favourite place for
the herons to feed.
|
>>>>>>>>>>>
|
Go
to Next Page
|
>>>>>>>>>>>
|
Go
to Previous Page
|























